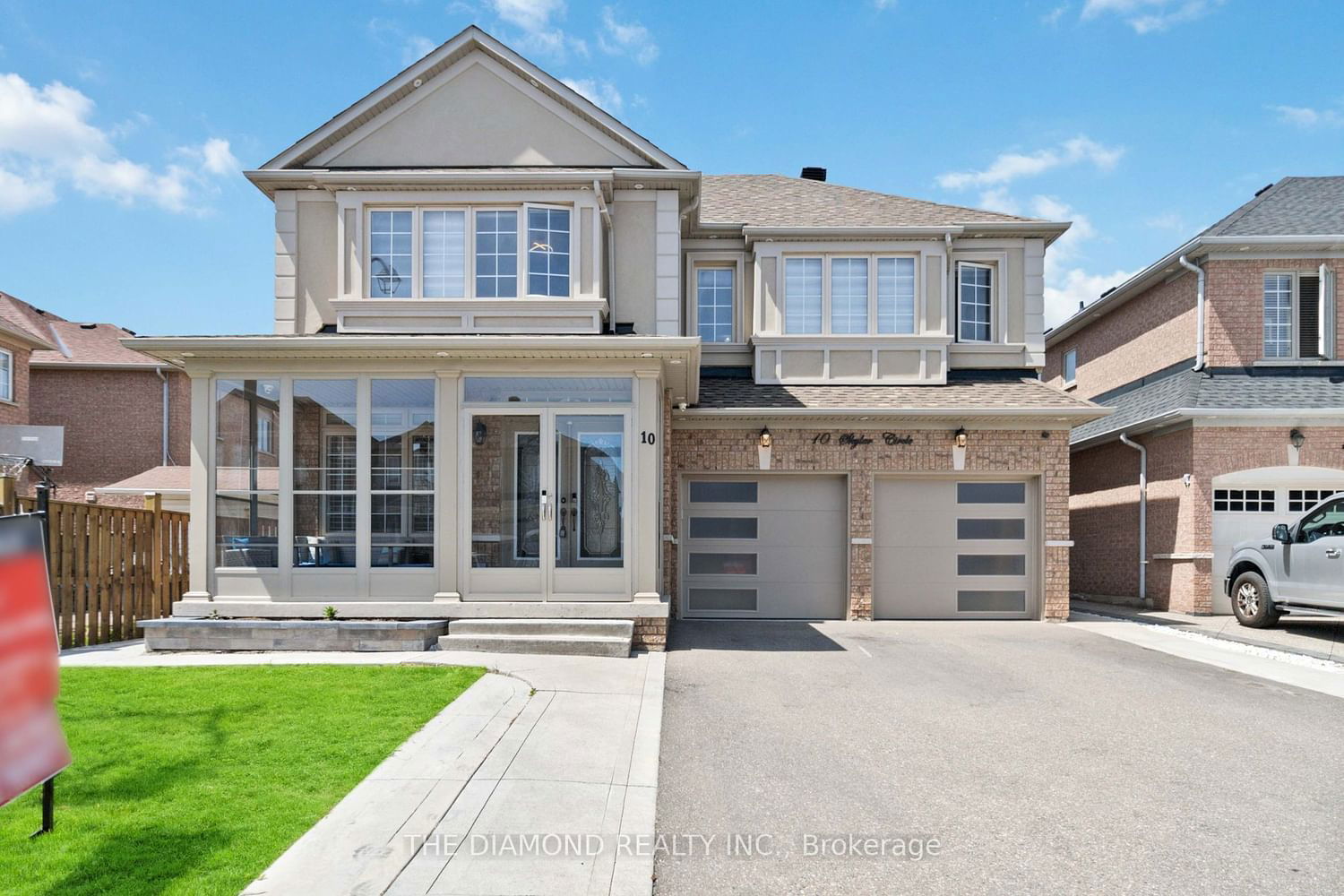$1,499,888
$*,***,***
4+2-Bed
4-Bath
Listed on 5/8/24
Listed by THE DIAMOND REALTY INC.
Wow*Absolutely Gorgeous Luxury Show Stopper 4 + 2, 2 storey house *An Entertainer's Dream*High End Features & Finishes Top To Bottom*Attractive Curb Driveway & Custom Double Doors Invite You To A Grand, porcelain and Engineered hardwood flooring Foyer*, Crown Mouldings & high end blinds Throughout*Vaulted Ceiling Dining Room*Formal family Room With Gas Fireplace. *Gorgeous Gourmet Chef Inspired Kitchen Quartz Counters, Custom Backsplash, Stainless Steel Appliances, SS Sink, Built-In Soap Dispenser, Pantry, Valance Lighting, & Walk-Out To Deck. Amazing Master Retreat With Walk-In Closet & Ensuite With Double Vanity, Glass Shower, Soaker Tub & *Professionally Finished Basement Apartment With Open Concept Recreation Room, Gas Fireplace, Family-Size Kitchen, Appliances, 2 Bonus Bedrooms & A 3 Piece Bath With Glass Shower*Private Fenced Backyard, Concrete Patio & Lavishly Landscaped Gardens.
Glass front door, Glass Porch Enclosure ,Pot lights thru-out in/out of the house, Water filtration system (Owned), Hot water tank (owned) Stone BBQ, Central vacuum, Cadillac shutters on main room, Zebra shutters on 2nd floor,
To view this property's sale price history please sign in or register
| List Date | List Price | Last Status | Sold Date | Sold Price | Days on Market |
|---|---|---|---|---|---|
| XXX | XXX | XXX | XXX | XXX | XXX |
W8319182
Detached, 2-Storey
9+2
4+2
4
2
Attached
5
Central Air
Finished, Sep Entrance
N
Y
N
Brick, Stucco/Plaster
Forced Air
Y
$6,800.00 (2023)
< .50 Acres
105.92x45.92 (Feet) - Irregular Lot Sizes
